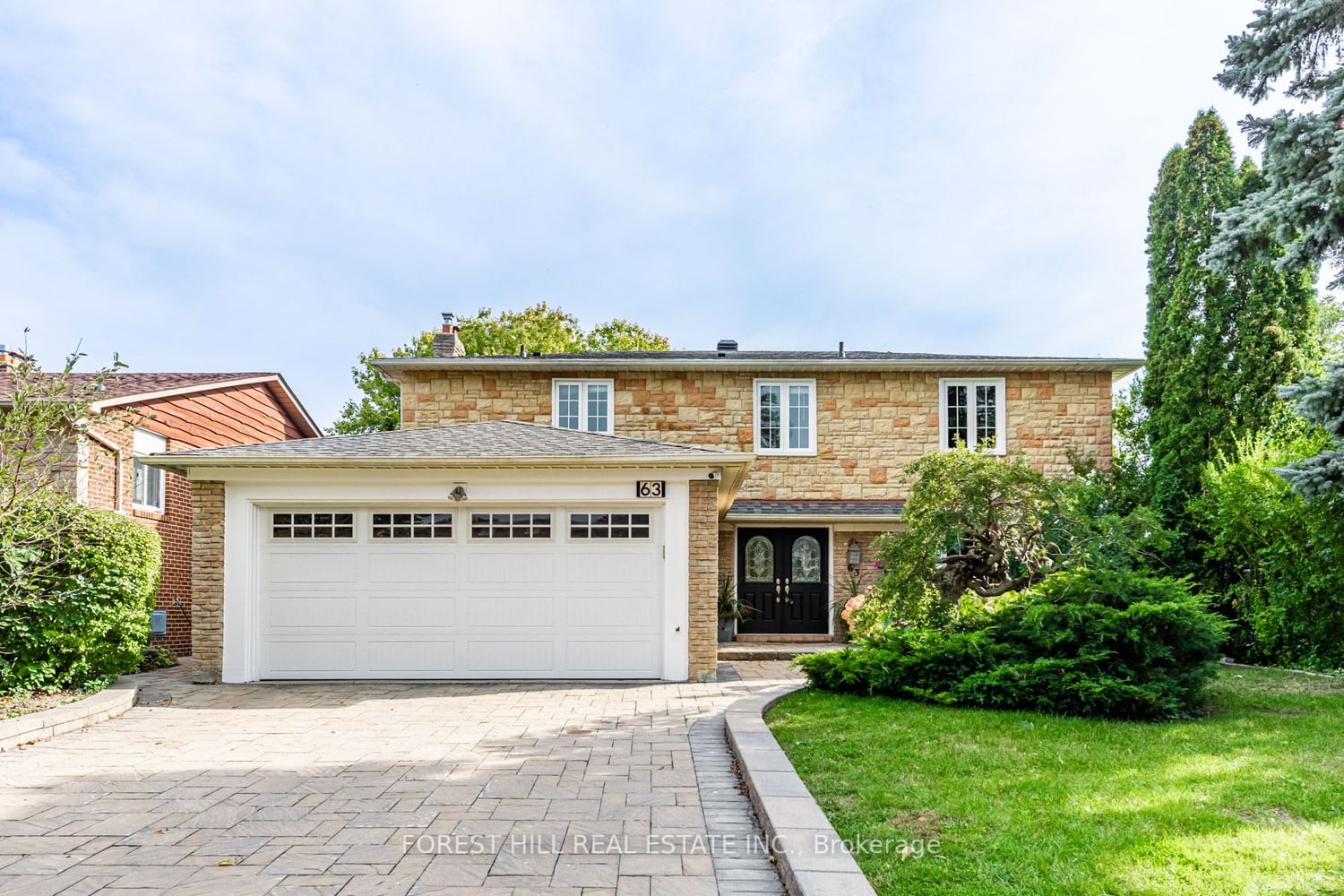$1,588,000
$*,***,***
4+1-Bed
4-Bath
Listed on 9/25/23
Listed by FOREST HILL REAL ESTATE INC.
**Remarkable**Tastefully Renovated(Spent $$$$----2016-2018-2019-2023) & Perfectly Move-In Condition/Fabulous 4+1Bedrms Family Home In Highly Desirable German Mills Area--Quiet/Convenient Location & Surrounded By Nature Ravine,Parks & Shopping Malls**Spacious & South Exposure Formal-Functional Floor Plan W/O-Concept Lr/Dr & Easily Access Super Private Bckyd & Fully-Recently Renovated Eat-In Kitchen(Newer Cabinet-Granite Countertop-S/S Appl's & More)*Cozy Family Rm W/Sunny South Exp & W/Out To Large Interlocking Patio(Back Yard)**Good Size Of All 4Bedrooms & Primary Bedrm Has Own Newer 4Pcs Ensuite+W/I Closet*Fully Finished Basement(Rec Rm--Newer 3Pcs Washrooms & Large Bedroom)**Private-South Exp Backyard*Close To Top-Ranked Schools,Park & Ravine,Hwy,Shopping Malls
*Newer S/S Fridge,Newer Stove,Newer S/S B/I Hood Fan,Newer S/S B/I Dishwasher,Newer Washer/Dryer,Newer Kitchen(Cabinet,Granite Countertop,Newer Backsplash,Newer Floor,Newer Undermount Sink/Newer Faucet),Hardwood Flr,Newer Washrms,Newer Wnws
N7028464
Detached, 2-Storey
10+3
4+1
4
2
Attached
6
Central Air
Finished
Y
Brick, Stone
Forced Air
Y
$7,819.93 (2023)
125.13x55.00 (Feet) - South-Private/Decked-Interlocking Patio
